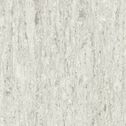Shortland Health, Auckland
Architect/Designer: Klein
The design philosophy behind this project was ‘Wellness in Design’ and Klein Architects aimed to turn traditional design ideas of sterile, impersonal medical centre waiting rooms on its head. The four Wellness in Design concepts are health, happiness, sustainability, and purpose and these were all central to their design.
The patient lounge boasts a sophisticated curved island with an aged brass top and stained European birch ply curved around the sides. The lounge is finished with soft, inviting materials and wall planting. This vibe is continued into the corridor where Klein have included archways of richly stained European birch ply with thin strips of custom designed bespoke lighting meant to emulate shards of lights peeking through the forest canopy.
Jacobsen Decotile Stone Luxury Vinyl Tile was able to provide the durability required for a busy medical facility as well as the strong, solid aesthetic they sought to achieve to contrast some of the softer elements of the delicate interior.
